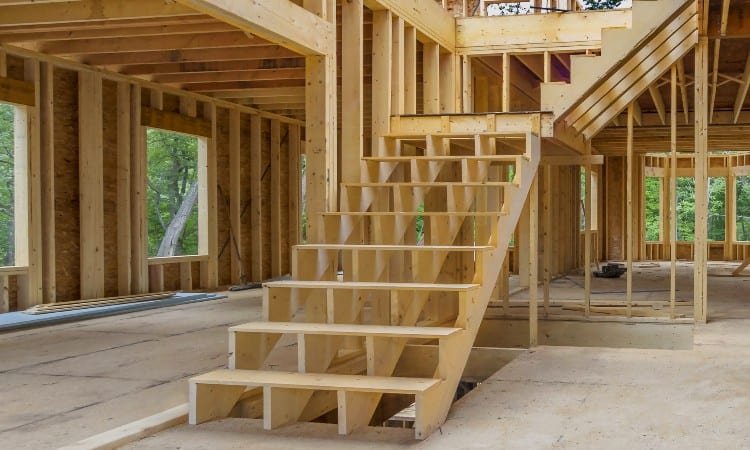
How to Build Safe Custom Stairs: Key Measurements and Rules You Need to Know
Building safe custom stairs requires more than just creativity—it’s about combining design, functionality, and adherence to safety regulations. Whether you’re planning to renovate your home with a modern staircase design or craft custom stairs tailored to your space, understanding key measurements and rules is essential. Neglecting these details can lead to safety hazards, costly repairs, or even code violations. In this guide, we’ll break down the most important measurements, safety standards, and tips to help you build a staircase that’s not only visually stunning but also secure and compliant with building codes
Understanding Staircase Dimensions: The Basics
When it comes to designing or building a staircase, understanding the basic dimensions is crucial. These measurements not only ensure safety but also contribute to the overall aesthetic appeal and functionality of the staircase. Here’s a breakdown of key elements every homeowner or builder should consider:
Rise and Run: The rise is the vertical height of each step, while the run is the horizontal depth of the step. For a comfortable and safe staircase:
- The rise should typically range between 7 to 7.5 inches (18 to 19 cm)
- The run should measure at least 10 inches (25 cm) to provide ample footing.
Staircase Width: The OBC (Ontario Building Codes) requires a minimum staircase width of 33 7/8 inches (860 mm) for residential stairs.
A standard staircase width is usually about 36 inches (91 cm), which accommodates safe and comfortable passage. However, wider stairs (e.g., 42 inches or more) may be preferred for high-traffic areas or to create a grander appearance.
Headroom: The headroom refers to the vertical space between a step and the ceiling above. To prevent accidents, this measurement should be no less than 6 feet 8 inches (203 cm) in most building codes.
In Ontario, the OBC specifies a minimum headroom of 6 feet 5 inches (1980 mm) to prevent accidents or discomfort.
Angle of Inclination: The stair slope, or angle of inclination, should fall between 30 and 37 degrees. A steeper angle may cause safety risks, while a flatter angle takes up more space.
Landing Space: For every staircase, landings are required at the top and bottom to provide safe transitions. The depth of the landing should match the staircase width.
Why These Dimensions Matter:
Adhering to these dimensions ensures your staircase complies with Ontario’s legal safety standards, prevents discomfort, and avoids inspection failures. A well-built staircase offers both practical functionality and visual harmony, contributing to the overall design of your home.
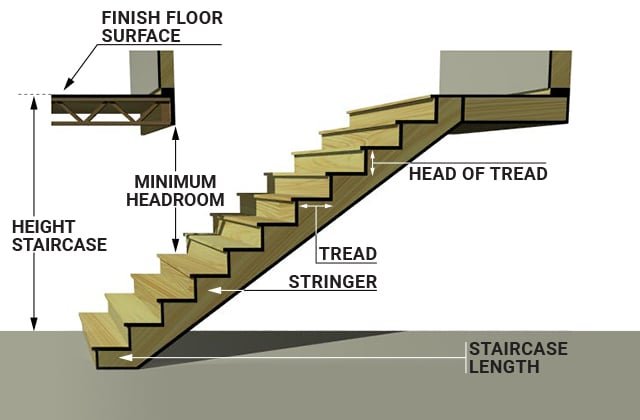
Essential Dimensions for Risers, Treads, and Handrails
Understanding the essential dimensions for risers, treads, and handrails is critical for designing a staircase that meets Ontario Building Code (OBC) requirements while ensuring safety and comfort. These measurements are not arbitrary—they are carefully regulated to prevent accidents and enhance usability. Here’s what you need to know:
Risers
- The riser is the vertical section of a step. According to the OBC:
- The maximum riser height is 8 inches (200 mm).
- The minimum riser height is 4 inches (100 mm).
- Uniformity in riser height is essential—any variation must not exceed 3/8 inch (10 mm) to avoid tripping hazards.
Treads
- The tread is the horizontal surface of a step, where your foot lands. The OBC specifies:
- A minimum tread depth of 10 inches (255 mm).
- Consistency is key—treads must maintain uniform depth to comply with safety standards.
- Overhang (nosing) is permissible but must not exceed 1 1/4 inches (32 mm).
Handrails
- Handrails are a vital safety feature, especially on staircases with more than two risers. The OBC requires:
- A minimum handrail height of 34 inches (865 mm) and a maximum of 38 inches (965 mm), measured from the nose of the tread.
- Handrails must be continuous along the length of the staircase.
- A comfortable grip is mandatory, with a circular cross-section diameter between 1 1/4 inches and 2 inches (32 mm – 50 mm).
Why These Measurements Matter
The dimensions for risers, treads, and handrails directly affect the staircase’s usability and compliance with legal standards. For example:
- Riser height impacts the effort needed to climb stairs, with taller risers potentially causing strain.
- Tread depth determines the stability and comfort of each step, reducing the risk of slips or falls.
- Properly installed handrails enhance safety for all users, particularly children and the elderly.
If you’re considering custom stairs, adhering to these measurements ensures the finished product not only aligns with Ontario’s safety codes but also provides a smooth, secure experience for daily use.
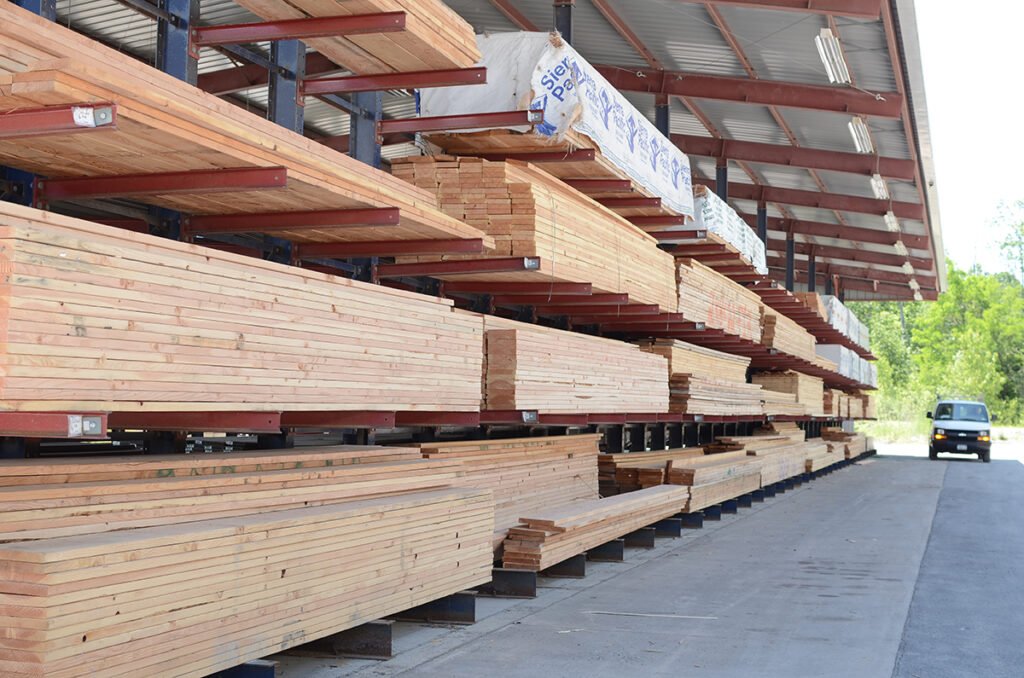
The Role of Materials in Building Safe Custom Stairs
The choice of materials is a critical factor in creating safe and durable custom stairs. High-quality materials not only ensure the structural integrity of your staircase but also contribute to its longevity and aesthetic appeal. For residential stairs, solid wood remains a popular option due to its strength and versatility, offering both safety and a timeless look. Materials like metal or tempered glass can add a modern touch while maintaining durability, but they must be paired with secure installation techniques to prevent issues such as slipping or instability. Custom wood stair treads and stair nosing made from the same flooring material are excellent ways to maintain cohesion throughout your home while providing a sturdy, slip-resistant surface.
Why Material Choice Matters
The materials you choose for your staircase influence not only its visual appeal but also its durability, safety, and compliance with regulations. High-quality materials can withstand daily wear and tear, maintaining their structural integrity for years. For instance, sturdy wood or metal components are less prone to warping, cracking, or loosening over time, which can prevent safety issues such as creaks or instability.
Choosing materials that comply with Ontario Building Code (OBC) standards ensures your staircase meets essential safety requirements. This reduces the risk of accidents, such as slipping or tripping, and ensures your staircase passes inspections without complications.
The Hidden Costs of Ignoring Staircase Codes
Building or renovating a staircase without adhering to Ontario Building Code (OBC) regulations can lead to significant financial and safety risks. Beyond the initial investment, the consequences of non-compliance can ripple through every stage of homeownership. Here’s a detailed look at why following staircase codes is essential:
1. Failed Inspections
Ignoring staircase codes is one of the leading causes of failed home inspections. Whether you’re completing a renovation or building from scratch, inspections are mandatory to ensure safety and compliance. A failed inspection often requires costly rework, including tearing down and rebuilding sections of the staircase. These delays can extend project timelines by weeks or even months, adding stress and unplanned expenses.
2. Increased Liability
If an accident occurs on a staircase that doesn’t meet code, you could face significant legal and financial repercussions. This includes personal injury lawsuits or disputes with contractors. Compliance ensures your staircase is as safe as possible, minimizing risks and protecting both you and those who use the space.
3. Safety Hazards
Ignoring codes isn’t just a financial risk—it’s a safety risk. Improper riser heights, narrow treads, insufficient handrails, or inadequate headroom can significantly increase the likelihood of accidents, including slips, trips, and falls. These hazards are especially concerning for households with children, elderly family members, or visitors.
4. Permit Issues
Skipping code requirements can make it difficult—or impossible—to obtain necessary permits. This can halt construction or lead to fines for unauthorized work. In some cases, the local government may demand that the entire structure be brought into compliance before issuing further permits.
5. Limited Longevity
A non-compliant staircase built without consideration for materials or structure may fail sooner than one designed to meet regulations. For example, poor jointing techniques or low-grade wood can lead to structural instability over time, reducing the lifespan of the staircase and increasing long-term repair costs.
Why Code Compliance Matters
Adhering to OBC staircase codes ensures that your staircase is safe, durable, and visually appealing. Proper planning not only saves you time and money but also offers peace of mind by reducing risks, enhancing property value, and providing a safe environment for everyone in your home. Whether you’re planning a renovation or building from scratch, aligning with regulations is an investment in your home’s future.
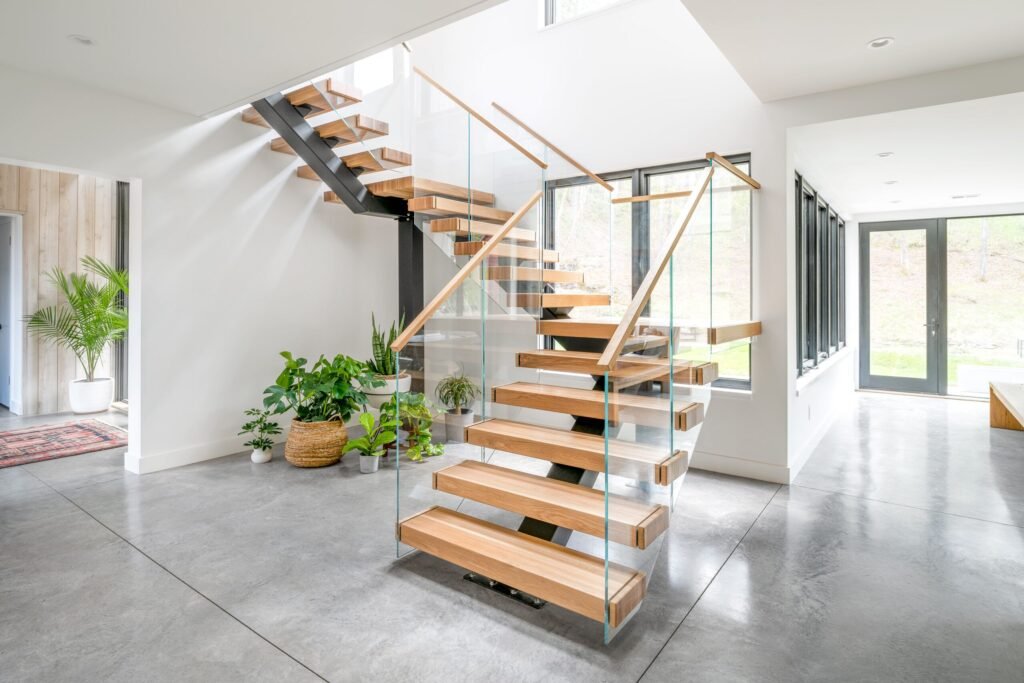
Custom Stairs vs. Standard Stairs: What You Need to Know
Choosing between custom stairs and standard, pre-fabricated staircases is a significant decision when building or renovating your home. Both options have their merits, but understanding their differences can help you make the right choice for your space, budget, and long-term needs. Let’s break down the key considerations:
1. Design Flexibility
- Custom Stairs: Custom stairs offer unmatched design flexibility. You can tailor every detail, including the shape, materials, finishes, and even decorative elements, to suit your home’s style. Whether you envision waterfall-style staircases, curved staircases, or a specific wood type, custom designs bring your vision to life.
- Standard Stairs: Standard stairs are mass-produced and typically available in limited designs and materials. While they may work in some spaces, they often lack the personalization needed to create a cohesive look in your home.
2. Space Optimization
- Custom Stairs: Custom stairs are built to fit the exact dimensions of your space, which is especially useful for homes with unique layouts or limited space. This ensures a seamless fit and maximizes usability.
- Standard Stairs: Pre-fabricated stairs come in standard sizes, which may not fit irregular spaces perfectly. Improper sizing can lead to wasted space or a staircase that feels out of place.
3. Quality and Durability
- Custom Stairs: Custom-built staircases are often crafted using high-quality materials and superior craftsmanship, ensuring longevity and resilience. For instance, custom stair treads can be made from the same flooring material, providing a seamless and durable finish.
- Standard Stairs: While standard stairs are generally cost-effective, they may use lower-grade materials and offer less attention to detail, leading to quicker wear and tear.
4. Aesthetic Appeal
- Custom Stairs: Custom stairs elevate your home’s interior with a cohesive design that aligns with your flooring, decor, and architectural style. Especially with custom stair products you could compliment your home style and flooring in the best way and elevate your style with custom stair treads and custom stair nosing. In the meantime you could also have a perfect transition, colour and texture match between your stairs and flooring. They become a statement piece that adds value to your property.
- Standard Stairs: Standard stairs, while functional, may not provide the wow factor or cohesive look that custom stairs can achieve.
Making the Right Choice
Deciding between custom and standard stairs depends on your priorities. If you’re looking for affordability and simplicity, standard stairs might work for you. However, if you value aesthetics, functionality, and long-term durability, investing in custom stairs ensures you get exactly what you need.
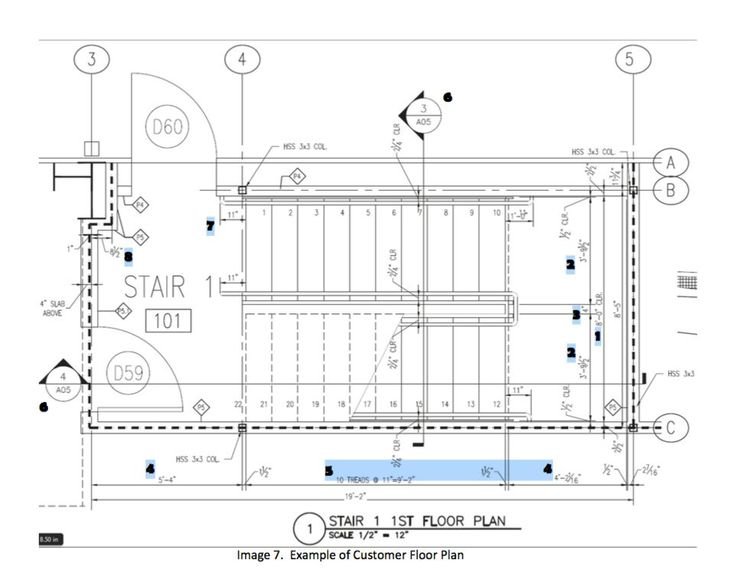
Common Mistakes in Staircase Design and How to Avoid Them
Designing or renovating a staircase is a complex process that requires attention to detail. Even small mistakes can impact the staircase’s safety, functionality, and overall aesthetics. Here are some common pitfalls to avoid and tips for ensuring your staircase is built to last:
1. Ignoring Building Codes
One of the biggest mistakes is overlooking local building codes. In Ontario, Canada, staircases must adhere to strict regulations to ensure safety. Failing to follow these codes can result in:
- Non-compliance with safety standards, risking accidents.
- Costly rework to meet inspection requirements.
Always refer to the Ontario Building Code and consult professionals to ensure your staircase meets legal requirements.
2. Improper Measurements
Miscalculating riser heights, tread depths, or staircase angles can lead to discomfort, difficulty using the stairs, and safety hazards. Common issues include:
- Uneven riser heights that cause tripping.
- Treads that are too shallow for proper footing.
Measure precisely and double-check your calculations. Use proper tools and techniques and prevent uneven angles and surfaces. Building a staircase is a highly complicated process and a job I would definitely suggest you to consult professionals to ensure your staircase be safe and stylish.
3. Choosing the Wrong Materials
Using low-quality or mismatched materials can compromise the staircase’s durability and aesthetics. Common problems include:
- Material warping over time.
- Clashing finishes with existing decor.
- Tear and color change over time
Invest in high-quality materials like durable wood for stair treads or sleek finishes that match your home’s design.
4. Neglecting Safety Features
Many homeowners overlook essential safety features, such as handrails or adequate lighting. This can lead to accidents, especially for children and older adults.
Incorporate safety features like sturdy handrails, high-quality stair nosing and stair treads, and proper lighting to ensure a secure staircase.
5. Poor Integration with Home Design
A staircase that doesn’t match the surrounding decor or layout can feel out of place, diminishing your home’s aesthetic appeal.
Plan your staircase as part of the overall design. Choose the style of your staircase carefully. Consult with professionals for 3D design and drawings to decide before you start the construction. Consider custom options to ensure a seamless transition with flooring and decor.
Final Thoughts
Avoiding these mistakes requires careful planning, accurate measurements, and adherence to building codes. Whether you’re working on a DIY project or hiring professionals, prioritizing safety and design integrity ensures a staircase that’s both functional and beautiful.
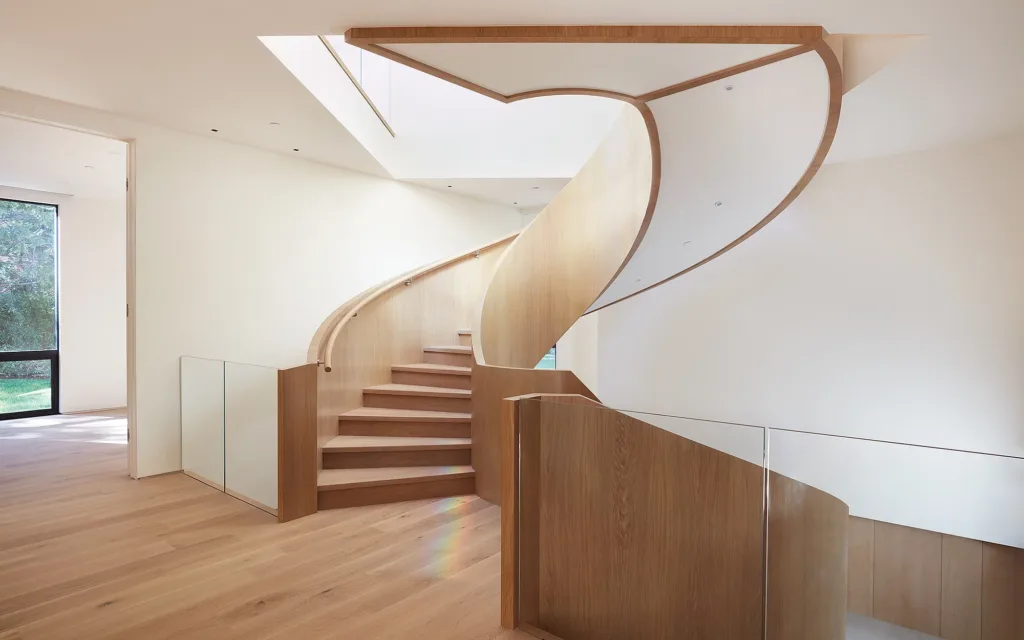
When to Call a Professional for Staircase Build
While many homeowners may feel confident tackling staircase projects, some situations demand professional expertise to ensure safety, compliance, and durability. Here’s when to seek out the services of a qualified staircase installer
Some staircase projects go beyond DIY skills and require the expertise of a professional. Complex designs like curved or floating stairs demand precision and structural knowledge to ensure both safety and aesthetic appeal. Challenges such as uneven flooring, unique layouts, or integrating custom materials are best addressed by experienced installers who understand Ontario’s building codes. A professional ensures every detail, from secure connections to code compliance, is handled correctly. This not only enhances the durability and safety of your staircase but also saves you time and avoids costly mistakes. By hiring an expert, you gain peace of mind and a stunning staircase that seamlessly complements your home.
Why Hiring a Professional Matters
Entrusting your staircase installation to a professional not only guarantees compliance and safety but also adds value to your property. Their expertise ensures that every detail is executed with precision, resulting in a staircase that is both functional and visually stunning.
Ready to ensure your stairs meet the highest standards? Partnering with experts in the field is the best step toward achieving a staircase that combines durability, elegance, and compliance. Let me know if you’d like to wrap up the blog with a conclusion!
Conclusion
Creating or renovating a staircase is more than just a functional project—it’s an opportunity to blend safety, style, and structural integrity into a central feature of your home. By understanding the key dimensions, materials, and code requirements, you lay the groundwork for a staircase that is both practical and beautiful. Avoiding common mistakes, addressing hidden costs, and knowing when to call in professionals ensures that your investment stands the test of time.
Whether you’re building custom stairs or updating an existing structure, prioritizing safety and compliance with Ontario’s building regulations is essential. A well-designed staircase not only enhances the aesthetic value of your home but also provides peace of mind for you and your family.
Take the next step with confidence—explore your options, consult experts when needed, and transform your staircase into a masterpiece that reflects your home’s character and charm.
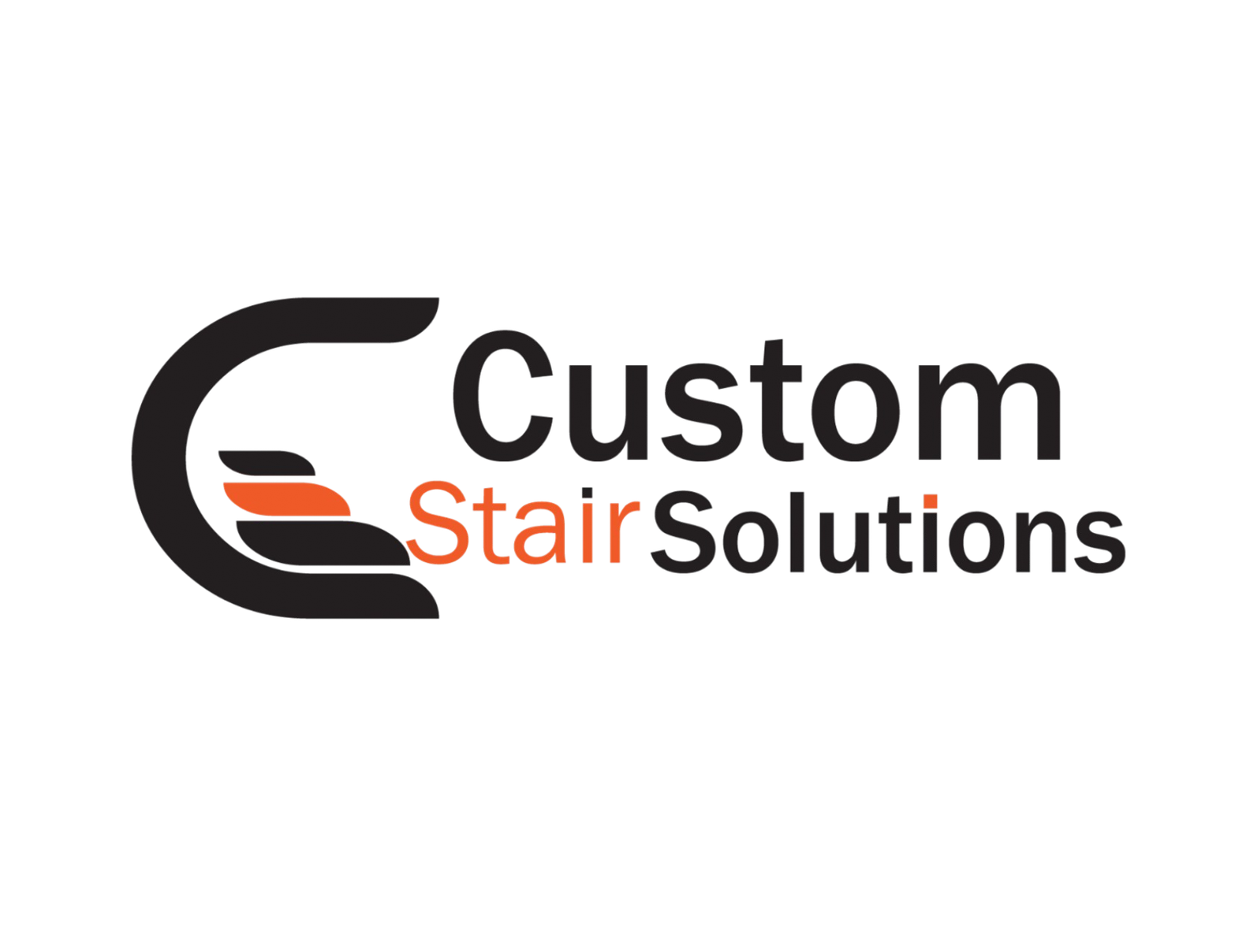

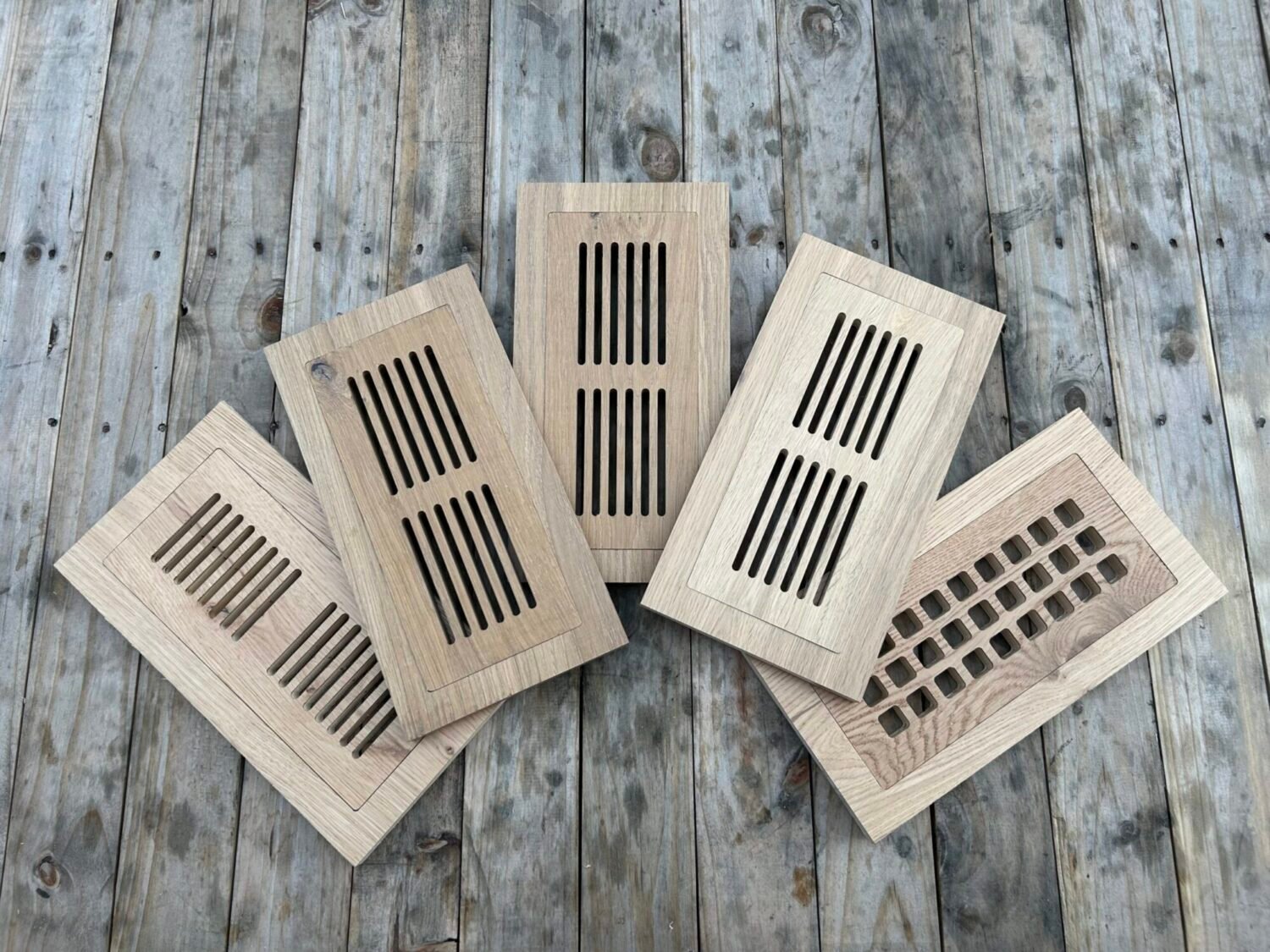
One comment
fhfitness gym flooring dubai
Thanks for your post. I like your work you can also check mine anchor text